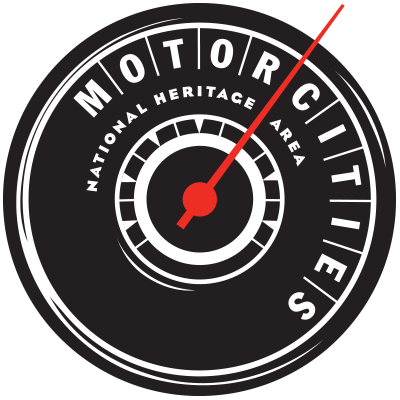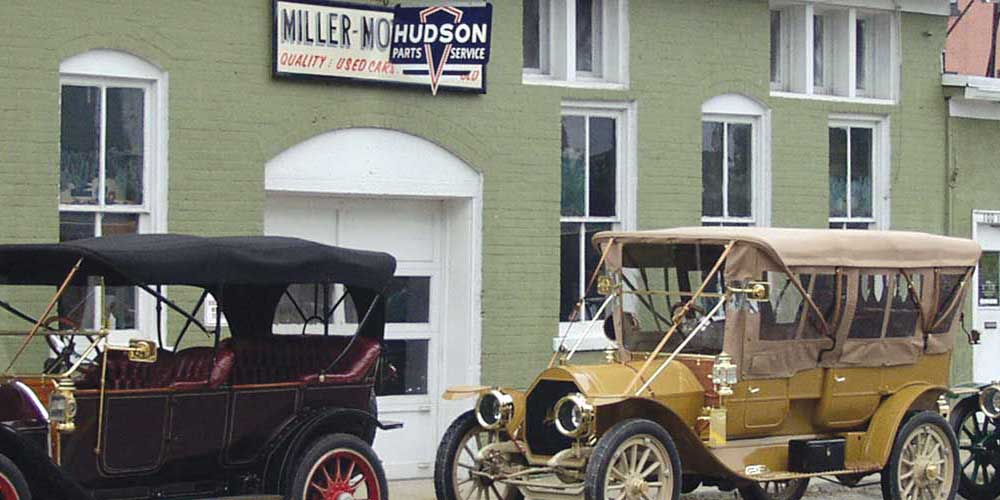by A. Wayne Ferens
Images Courtesy of the Ferens Collection
Published 10.23.2019
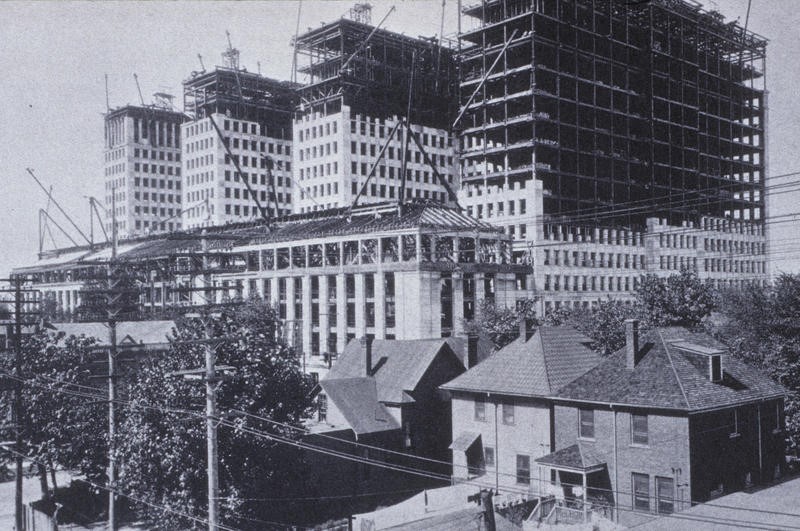 General Motors Building construction in 1921 (Ferens Collection)
General Motors Building construction in 1921 (Ferens Collection)
Before the establishment of General Motors Corporation, founder William Crapo Durant (1861-1947) had served as Buick's general manager and major investor. At the dawn of the 20th century, the development of self-powered vehicles gave rise to many manufacturers, including the Buick Motor Company established on May 19, 1903. The success of Buick led to the founding of General Motors.
On September 16, 1908, Durant paid $2,000 to incorporate General Motors in the state of New Jersey. In 1911, GM became the first automobile company to be listed on the New York Stock Exchange, providing the needed capital for expansion.
To build consumer confidence and eliminate competition, Durant wanted to consolidate the largest and most reliable auto manufacturers into one large company. By 1911, Durant had acquired Cadillac, Oldsmobile, Oakland (later Pontiac) and several dozen other companies, as well as supplier firms and an electric company.
Based in a number of rented offices, first in New York and then Detroit, it wasn't until early 1918 that GM's board of directors pressured Durant to build a permanent headquarters in Detroit. A 3.7 acre tract of land was purchased between Cass and Second on West Grand Boulevard just west of Woodward Avenue. Albert Kahn, known as the "architect of Detroit" and the foremost industrial architect of his day, was hired by GM, along with main contractor Thompson-Starrett Company, to complete the task.
Kahn submitted plans in the spring of 1919 for a large neoclassical style building 15 stories high covering 1.2 million square feet of floor space. With some changes to the original proposal and another nearly 200,000 sq. ft. of floor space added to the plans, the GM board approved the final modifications and scheduled groundbreaking for the building for June 2, 1919.
The first phase of the project was clearing the land and demolishing nearly 50 structures. The photo taken in the summer of 1921 shows construction progressing at a rapid pace. This view from the southeast shows the four story Annex that served as the original home of the GM Research Laboratory.
Originally, the building was to be named for Durant and, during its construction, the initial "D" was carved above the main entrance on West Grand Boulevard and on several other locations of the building. In 1920, GM experienced losses due to a recession, and Durant was ousted in 1921 before the building was completed. In 1923, construction was completed, and the headquarters was renamed the General Motors Building. Staff started moving into the east wing of the structure bordering Cass Avenue. The building dominated the landscape from every direction and could be seen from 20 miles away on a clear day.
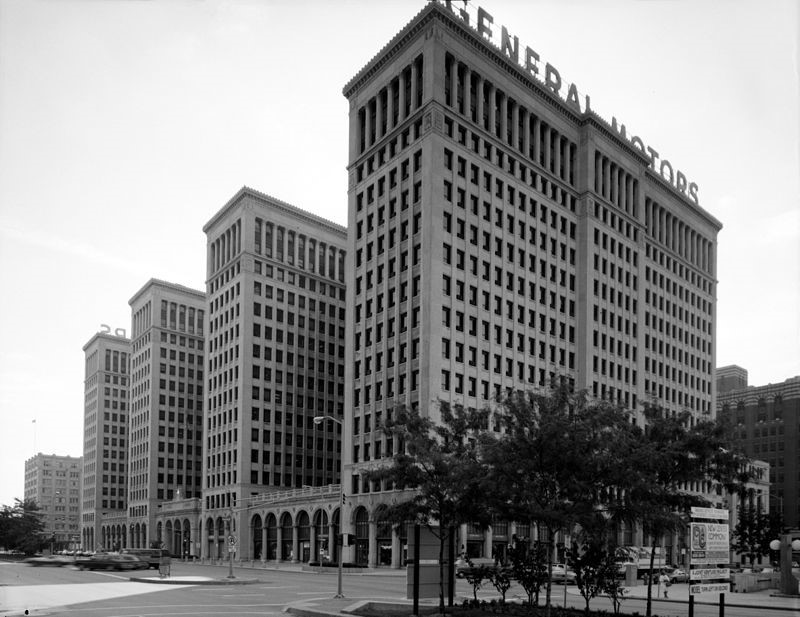 View of GM Building looking southeast on West Grand Boulevard (Ferens Collection)
View of GM Building looking southeast on West Grand Boulevard (Ferens Collection)
The base of the building is two stories tall with four parallel 15-story wings designed to allow ample sunlight, ventilation and views of the surrounding area from the hundreds of individual offices. The entire structure is faced with limestone and crowned with a two-story Corinthian colonnade.
The interior features a vaulted arcade with tavernelle. Italian marble covers its walls. Tennessee gray marble covers the floors on the ground level. On the upper stories, the floors are also gray Tennessee marble, with corridor walls covered in Alabama white marble. Over the years, several changes were made. For example, on the lower level where two swimming pools were located, one was converted to a cafeteria. The arcade was originally lined by stores, and the auditorium originally used for corporate functions was converted into an auto showroom. The building had 31 elevators that moved top executives, their staff and visitors around in quiet speed and luxury. As other buildings were constructed nearby (the Fisher, Argonaut & New Center Buildings), underground pedestrian tunnels and walkways were added to allow employees and visitors to traverse between buildings without going outdoors during inclement weather.
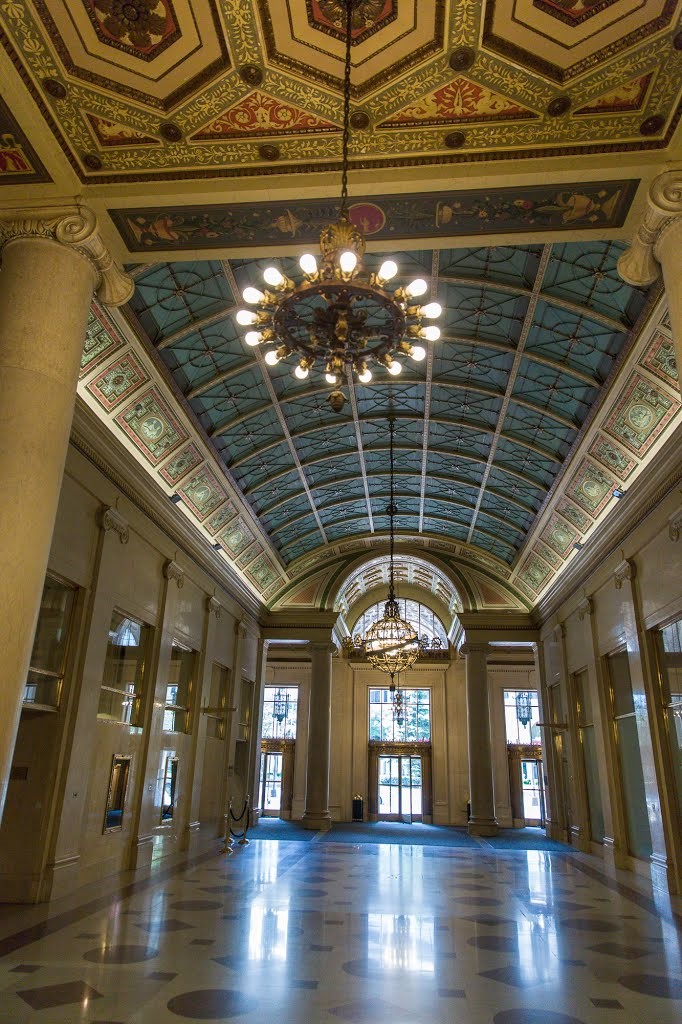 GM Building West Grand Boulevard entrance (Ferens Collection)
GM Building West Grand Boulevard entrance (Ferens Collection)
The buildings main entrance featured U.S. and Italian marble along with a glass ceiling, exquisite chandeliers and Ionic columns.
Top executives and division managers occupied the uppermost floors. When meetings or conventions took place in the 41,000 square foot expo hall, the offices and meeting rooms were decorated with the finest materials and furnishings. Upon entering the building, you could not help but to be impressed. This was one of Albert Kahn's largest projects at the time, and, when completed, it was the second largest office building in the world.
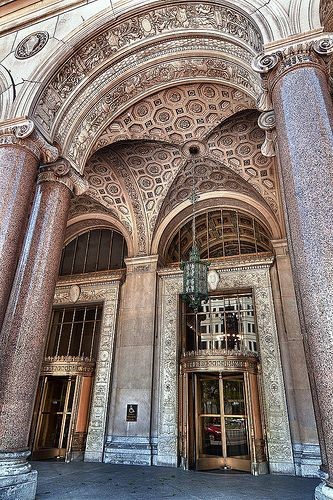 GM Building entrance (Photo by Michael G. Smith via Flickr)
GM Building entrance (Photo by Michael G. Smith via Flickr) 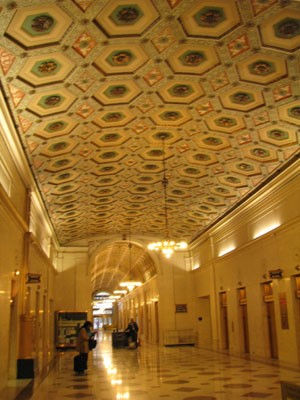 GM Building interior hallway (Ferens Collection)
GM Building interior hallway (Ferens Collection)
This GM Building entry completed in 1923 reveals Kahn's architectural masterpiece in steel, granite, marble and limestone.
In 2001, when GM moved into the Renaissance Center on the Detroit River, they transferred the property to New Center Development, Inc., a non-profit venture. Between 2000 and 2002, the building was renovated to house State of Michigan offices. The project was headed by Albert Kahn and Associates, the original architects, who took extreme care to preserve details of the original interior, including the marble coverings, light fixtures and clocks. Upon completion of the renovation, the building was renamed Cadillac Place.
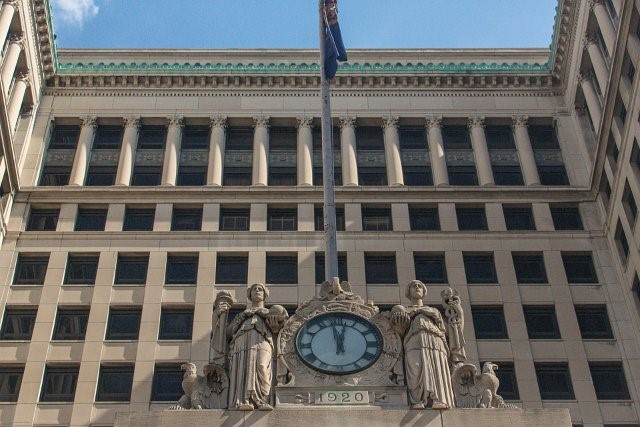 Clock above GM Building entrance (Ferens Collection)
Clock above GM Building entrance (Ferens Collection)
Standing above the main entrance of the building is a clock with two female figures representing knowledge and commerce designed by Ulysses Ricci.
Even today, with almost every major city in the world adorned with skyscrapers, the GM Building is still impressive. Completed in the early 1920s, it used 15,000 tons of steel, thousands of tons of marble and granite, 8.8 million bricks, 5,148 windows containing over 7 acres of glass, 30 acres of floor space, 4 miles of corridors and 3,500 offices. It had two swimming pools, an exposition hall, 19 bowling alleys, tennis and handball courts, nine auto showrooms and a four-story laboratory. The building was designated a National Historic Landmark in 1985.
Bibliography:
HistoricDetroit.org
Langworth, Richard, and Norbye, Jan. “The Complete History of General Motors.” Beekman House, 1986
Leake, Paul. “History of Detroit.” 1912.
Sloan, Alfred P. “My Years With General Motors.” 1964
Hodges, Michael. “Building the Modern World: Albert Kahn in Detroit.” Wayne State University Press, 2018

